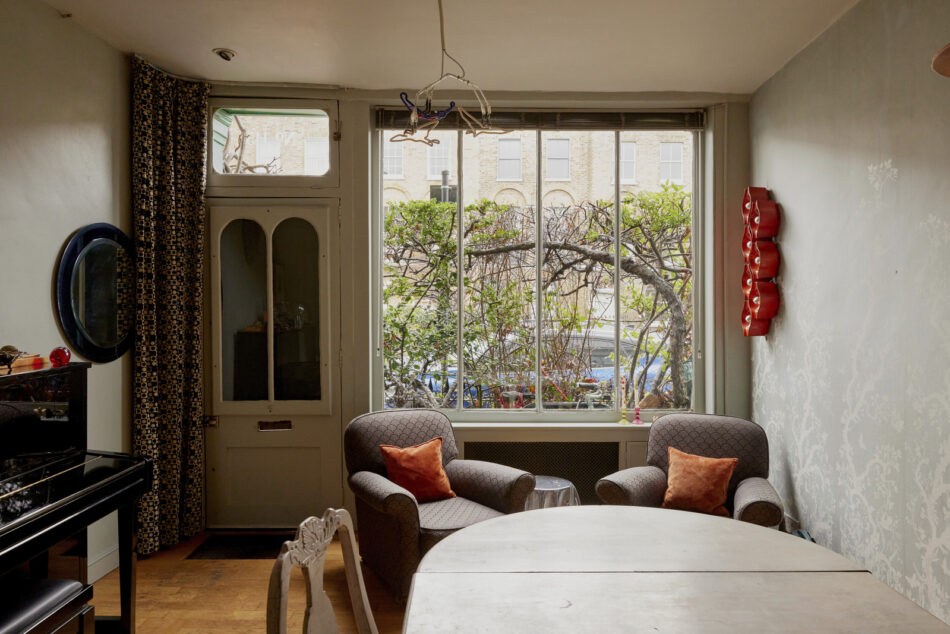
Built in c.1890, this enchanting townhouse is in the heart of the Barnsbury Conservation Area. Its three storeys brim with original Victorian details, and there is a roof terrace teeming with white roses and star jasmine.
Setting the Scene
Cloudesley Road is a quiet, tree-lined road within Barnsbury Conservation Area, alongside Barnard Park. The neighbourhood is renowned for its peaceful green squares, Georgian and Victorian terraces, grand façades and decorative shop frontages.
The profile of this house, which had previously been a tobacconist, is adorned with the traditional elements of a Victorian shop front; the panelled front door and timber-mullioned windows are flanked by pilasters and console brackets and are capped with a moulded pediment. For more information, please see the History section below.
The Grand Tour
The house’s smart stock brick and stucco façade rises behind a tall hedge of blossom and pyracantha, and a row of spearhead wrought iron railings. The panelled front door, which is draped in purple flowering wisteria every spring, opens directly to the reception room. Here, the floor is dappled with a soft light that filters through the leafy shrubs and original mullioned shop front windows. There is plenty of space for a dining table and chairs, as well as a comfortable seating area.
The kitchen is to the rear of the plan, opening from the reception room. White cabinetry is topped with a timber worksurface, a four-ring induction hob and a double sink. Terracotta flooring runs underfoot and the walls are set with neat yellow tiles, imbuing the room with warmth.
A staircase rises from the reception room to the first floor, where there is a double bedroom to the front of the plan and a bathroom to the rear. The bedroom, finished in ‘Charleston Grey’ by Farrow & Ball, has original pine floorboards underfoot and a pair of side-hung casement windows that take in pretty views. On one side of the room, there are useful built-in wardrobes and shelves for keeping books, photographs or a vase of flowers. In the bathroom, a sash window with stained glass margin lights sits against a soft grey palette; fittings here have been chosen to chime with the house’s Victorian origins.
The primary bedroom is on the second floor. Large casement windows overlook the leafy street below and fitted wardrobes offer excellent storage. A staircase at the rear of the room ascends to a roof terrace at the top of the building.
The Great Outdoors
Accessed from the second floor of the building, the roof terrace is lush with roses, agapanthus and clematis that climb over the yellow stock brick walls. With its elevated perspective, the leafy rooftop space provides a wonderful vantage point with views over the conservation area, nearby Thornhill Park Garden and the mature trees along Cloudesley Road. A table and chairs here would make a tranquil spot for enjoying a coffee among pots of fragrant herbs and scented flowers.
Out and About
There are numerous cafés, restaurants, bars and shops all close by on Liverpool Road and Upper Street. Two of the best pubs in the area, for food and wine, The Drapers Arms and The Albion, are less than five minutes’ walk from the house.
Islington’s Upper Street is a short walk away and is home to an abundance of amenities, from Ottolenghi to Gail’s, the Almeida Theatre to The Old Red Lion Theatre & Pub. The charming Compton Arms and the wonderful Union Chapel are both a 15-minute walk from the house, along with the Pig and Butcher. For art, the Estorick Collection of Modern Italian Art is only a short walk away. Third Space gym is also a 10-minute walk from the door.
The Underground is available at Highbury & Islington (Victoria Line), as well as Angel (Northern Line), both a 15-minute walk away. London Overground services can be found at Caledonian Road & Barnsbury, providing quick access to the City and the West End. The Eurostar at St Pancras International is also easily accessible.
Council Tax Band: F
History
This house occupies a position on the edge of the Cloudesley Estate, which was developed in the 19th century with late Georgian and early Victorian terraces and spacious squares. In the 16th century, the 14-acre parcel of land that would eventually become the estate was owned by Richard Cloudesley and known as ‘Stony Fields’. Upon his death in 1517, Richard left the land to the parish of St Mary’s, setting out a variety of religious and charitable bequests.
Stony Fields survived the Reformation and for the next three centuries was used as pasture for grazing for cattle being herded to Smithfield Market. London’s expansion in the 19th century spurred a building boom in Islington and in 1811 a private Act allowed the trustees of Stony Fields to grant 99-year building leases. As a result, houses were built on the fields, creating Cloudesley Square, Cloudesly Road, Cloudesley Street and Stonefield Street, and the area became known as the Stonefield or Cloudesley Estate.
Interested? Let’s talk
Related Listings
- A Private View: A Roman relic rises from the ruins in CaerwentHomes
- Cottage Craving: five storybook dwellings that capture the quintessence of cosyHomes
- A Room of One's Own: tulip specialist Polly Nicholson shares the beauty and industry of her glasshouse
- Season’s Eatings: the country’s best garden restaurantsGardens / Pursuits
- Glass Half Full: five homes with sun-soaked conservatoriesHomes

