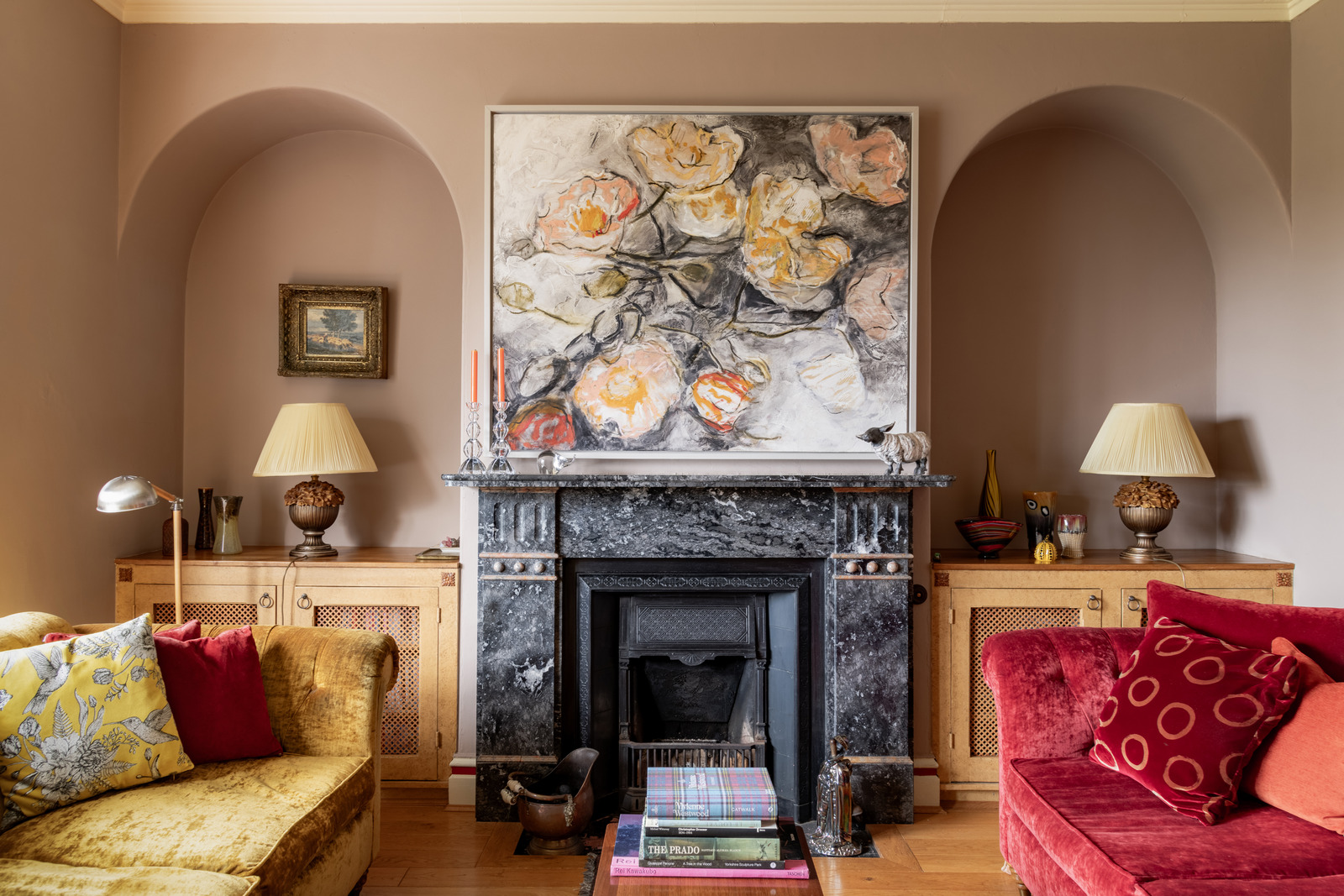The Grand Tour
Entry is to a porch, which leads to a welcoming hallway through a red and blue stained-glass door. Original cornicing and skirtings extend throughout the plan while solid oak floorboards run underfoot.
The elegant living room is to the left of the hallway, with a west-facing bay window that frames the ever-changing garden views. On one side, a fireplace within a marble surrounding is flanked by two alcoves, providing the perfect space for bookshelves.
The adjacent dining room has a wood-burning stove that makes for cosy winter suppers. There is also plenty of space for a large dining table and several chairs. During the renovation works, the house’s current owners connected the dining area to the kitchen at the rear, creating an easy, fuss-free flow.
Plenty of natural light pours into the kitchen, which has bespoke cabinetry, a wide sink, solid oak finishes and tiles made by artist Dom Crinsom. A marble-topped kitchen island provides a functional hub and additional preparation space. At the back of the room is a door that connects to the large utility room and the adjacent WC. The boot room, located at the rear, opens directly to the garden.
There are three double bedrooms on the first floor, which is accessed via a staircase in the entrance hallway. The principal bedroom is at the front of the plan and has a large west-facing bay window overlooking the surrounding green landscape and, further afield, the rooftops of Durham. The room also has a feature fireplace and plenty of built-in storage.
The second bedroom is equally spacious. It has a fireplace, carpeted floors, an east-facing window and additional built-in storage. A slightly smaller but similarly serene third bedroom lies adjacent.
At the far end of the first floor is family bathroom, which has colourful handmade tiles – again by Dom Crinsom – as well as a bath tub, a ceramic basin and fixtures by
Villeroy and Boch. There is an additional separate shower room with WC on this storey.
The top floor is divided between an office and a fourth bedroom, which is set beneath the embracing slopes of the roof. It has a wonderfully airy ambience care of a Velux window that draws in a sublime quality of light.
The Great Outdoors
A well-maintained front lawn lies in front of the house, set back from the street and bordered by neat edges. It provides a peaceful spot for reading or sipping tea during the warmer months.
Accessible from the rear of the plan, the back garden is a secluded retreat encircled by mature trees and a picket fence. It has plenty of space for planters, raised vegetable beds, and outdoor dining.
The house also has off-street parking, as well as a single detached garage.
Out and About
Shincliffe is a sought-after village and civil parish in County Durham. Coveted for its timeless charm, the village has retained the original character and layout by eschewing modern development. It was built upon the River Wear in medieval times, and it is said to have been the site of a Roman crossing.
The village has two popular country pubs, the Seven Stars Inn and the Rose Tree Inn. The Poplar Tree Garden Centre and Coffee Shop has a large choice of gardening products, and plants, and can also cater large events.
Durham is a seven-minute drive from the house and provides an extensive choice of places to eat, drink and shop. Some locals favourites include
Rudy’s pizza, The Rabbit Hole’s Cantonese fusion fare, and Coarse’s seasonal six-course menu.
The house sits close to the banks of River Wear, ideally positioned for enjoying daily walks. The 17th-century Old Durham Gardens are a half-hour walk or less than 10 minutes by bike.
Pelaw Wood, an area of over ten hectares inhabited by beech, oak, birch and larch woodland, is also nearby. Further afield, the
North Pennines National Landscape provides an ideal destination for walkers, cyclists and hikers.
The picturesque cliffs of Saltburn-by-the-Sea are a 50-minute drive away, while Whitby’s harbour can be reached in a little over an hour by car.
Shincliffe’s has a well-regarded primary school, and nearby Durham is home to several state-run and private primary and secondary schools. The University of Durham is one of the most prestigious in the UK, known for its excellent law, science and history programs.
There is easy access to the A1, offering fast links to major cities such as Newcastle, York, and Leeds. Durham railway station provides direct routes numerous destinations across the country including to London’s King’s Cross.
Council Tax Band: F
