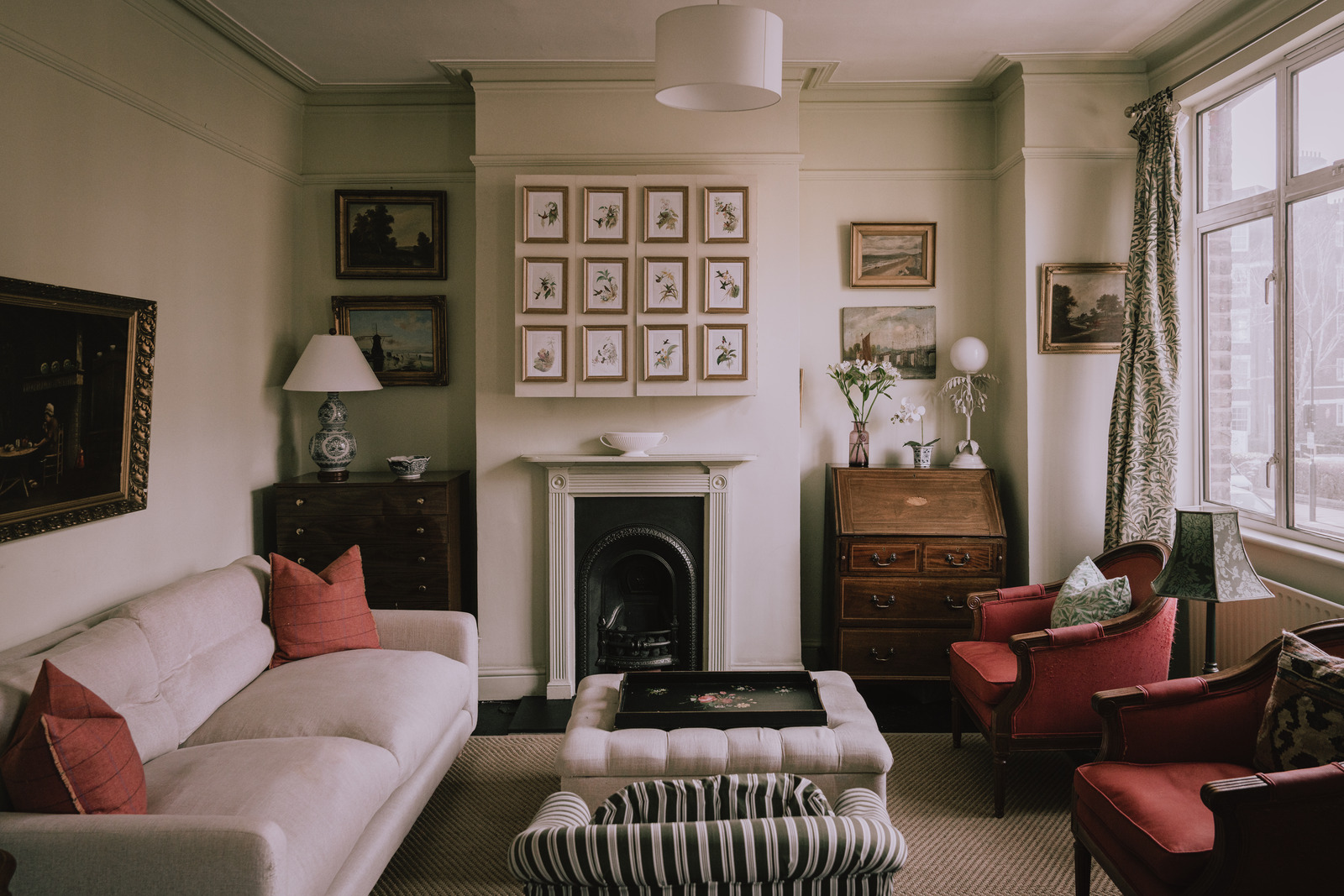The Grand Tour
On entry, stairs ascend to the first-floor landing. From here, each of the apartment’s rooms branches off; the primary living space is at the front, up a short flight of steps.
Facing south-west, the sitting room receives an excellent level of light through its two windows. An cornice curves around the walls, which have been washed in
‘Acorn’ by Little Greene. An antique cast-iron fireplace sourced by the current owners lends a natural focal point, its bullseye-adorned surround providing a mantel for placing postcards and trinkets. There is space for a dining table and chairs on the opposite side of the room, in front of a bank of wall-to-wall built-in cabinetry.
The kitchen lies at the opposite end of the apartment and has neat white cabinetry with Neff appliances. Dual-aspect windows draw in plenty of natural brightness, enhancing the gentle shade (
‘Pale Powder’ by Farrow and Ball) used across the walls. There is a second reclaimed cast-iron fireplace here that runs on bioethanol, again with a bullseye motif surround, as well as plenty of room for a larger dining table. A door on one side grants easy passage to the rear garden.
The apartment has two peaceful double bedrooms. The principal room has plenty of storage in alcove-set cupboards on either side of a characterful cast-iron fireplace. Next door, the second bedroom has a similarly serene feel.
With walls painted a marine blue and patterned tiles running underfoot, the bathroom adopts a playful edge. There is a bath with a shower above on one side, and a frosted glass window that beckons brightness in.
The Great Outdoors
Stairs descend from the kitchen to the private garden, a wonderfully well looked-after space with a creative curation of plantings. Olive trees run along one side, planted in raised wooden planters, while David Austin heritage rose varieties have taken root along the opposite periphery.
A flagstone-laid area at the front provides plenty of room for a dining set-up, while a second elevated sitting area at the foot of the garden lends a secluded spot for hosting on a warm summer’s evening.
Out and About
Emlyn Road runs just east of Bedford Park. There are some fantastic amenities in the local area, including yoga/Pilates studio
Sonas. The River Thames and its footpath lie around 25 minutes’ walk south of the apartment – ideal for weekend morning strolls, with plenty of spots to stop for coffee en route.
Chiswick High Road is around 15 minutes’ walk from the apartment. Its streets are lined with excellent parades of independent shops, restaurants and cafés, including
Chief Coffee and
High Road House (Soho House group), as well as
Chiswick Cinema.
Askew Road is a 10-minute walk away and has an outpost of Gail’s, the delicious Happy Sky Japanese Bakery and seasonally-driven café/restaurant
Burnt.
The beautiful open greenery of Ravenscourt Park lies to the south of Emlyn Road. 13 hectares strong, it has wildlife habitats, play facilities, tennis and basketball courts, and a popular tea-house and garden centre. There are a handful of cosy pubs around the park’s periphery, including The Duchess, The Anglesey Arms and The Oak.
Shepherd’s Bush, home to one of London’s Westfield centres, is also around 30 minutes away on foot. Here, the recently renovated
Television Centre is at the centre of an exciting regeneration of the area, with independent restaurants such as
Kricket, a cinema and the Soho House members’ club,
White City House. Hammersmith riverside and its many cafes, bars and shops are a short walk to the south.
There are plenty of rail stations nearby, providing a selection of Underground and Overground lines. The closest is Turnham Green, which sits around 12 minutes’ walk from the apartment and runs the Piccadilly and District lines. Stamford Brook and Acton Central are also within walking distance. The area is also well-served by bus connections.
Tenure: Leasehold
Lease Length: Approx. 135 years remaining
Service Charge: N/A
Ground Rent: Approx. N/A
Council Tax Band: D


