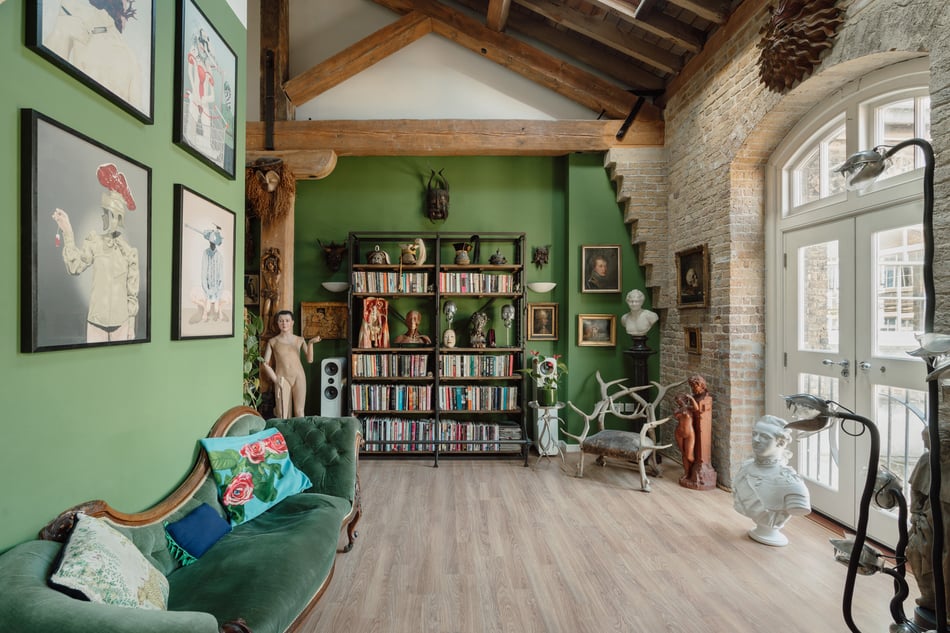
Textured brick walls and exposed timber beams frame this one-bedroom warehouse apartment, set within Woolwich’s Grade II-listed Royal Arsenal Grand Store building. Located on the second floor over two levels, its elevated position faces out towards the River Thames. Residents of the building have access to a 24-hour concierge service, gym, and an allocated parking space.
Setting the Scene
A key location in London’s naval, military and shipping history, Woolwich became a settlement in the Roman era due to its proximity to the River Thames. The growth of London suburbs in the 19th century, along with the introduction of the steam train and larger rail network, brought an influx of newcomers to the area.
Built between 1808 and 1813, this former store for the Woolwich Arsenal and general depot for the army and navy is attributed to architects James and Lewis Wyatt. The Grand Store is considered one of the most significant warehouses built in the late 18th/early 19th centuries, across both naval and civil docks. Its sturdy Georgian façade is characterised by a combination of brick and Purbeck limestone dressings topped by a late 20th-century corrugated sheet roof.
The Grand Tour
The building is set back from the road behind a gated entrance. Beyond, tall pilasters frame a round-arched doorway with a large double panelled door, flanked by brick arched ground-floor recesses with matching windows on the first floor.
On the second storey, reached via stairs, this apartment’s private front door opens into a hallway. This, in turn, feeds into an open-plan reception area, where soaring triple-height ceilings provide an incredible sense of volume and light. The living and dining spaces occupy the long section of an L-shaped layout, with a striking feature archway subtly delineating each part. Light oak floorboards underfoot unites each zone.
The current owners’ sensitive interventions are in constant conversation with the building industrial’s past. Original features, such as light-toned brickwork and exposed oak beams, are complemented by a welcoming white and muted green palette. A Juliet balcony and a large eight-over-eight arched sash windows provides views out towards the River Thames.
At the far end is the kitchen, which has minimalist oak units, white surfaces, a neutral backsplash, stainless-steel finishes and ceramic grey tiled floor. Integrated appliances include an induction hob, oven, microwave, dishwasher and a fridge freezer. There is also a WC on this level, as well as a utility room with space for storage and a white goods.
From the hallway, an industrial steel spiralling staircase curves up to the upper-level landing. Here, a short set of steps descends into the double bedroom, set beneath the exposed beams of the eaves. Vaulted ceilings allow the room to retain its full double height. Two skylight windows above, and glass panels overlooking the reception space, draw in plenty of natural light. A well-appointed en suite has a shower above the bathtub, built-in shelving and tiled walls and floors.
A large walk-in cupboard is brilliant for storage and can be accessed from the landing.
The Great Outdoors
Residents of the building have access to a gated parking and landscaped courtyard, with mature trees and neat shrubs.
Out and About
Royal Arsenal Riverside is brilliantly positioned along Marlborough Road and the banks of River Thames. The apartment is a short walk from Wellington Park, while the green expanse of Woolwich Common is less than 30 minutes away by foot; a centuries-old park and parade ground, it has recently become a wildlife haven. The Academy area and Shooter’s Hill are awash with beautiful architecture and cafés.
The centre of Woolwich Arsenal is a 10-minute walk away and has a wide variety of shops, restaurants, and pubs. Local highlights include The Guard House, SALT, and Boulangerie Jade. Local culture hub Woolwich Works puts on exhibitions and live music and has a friendly café. There is also a popular farmers’ market at the Royal Arsenal every second Saturday.
There are several excellent schooling options within a short distance from the house, including Heronsgate Primary School, Foxfield Primary School, and St Peter’s Primary School. Saint Mary Magdalene Church of England All Through School is well-regarded for secondary education.
The house is a short walk from Woolwich station, where Elizabeth line services run to Liverpool Street in approximately 15 minutes. Woolwich Arsenal Pier is also near, with frequent ferry routes connecting to numerous stops along the River Thames. Woolwich Arsenal DLR station offers convenient routes to London City Airport and Stratford. There is easy access by car to the M20 and M25.
Tenure: Leasehold
Lease Length: 975 years remaining
Service Charge: Approx £2,807.66 per annum
Ground Rent: £150 per annum
Council Tax Band: C
Interested? Let’s talk
Related Listings
- Coastal Collective: five beautiful boltholes a stone’s throw from ocean sprayHomes
- Great and Small: five exceptional cottages worth dreaming aboutHomes
- Historic Heights: six distinctly noteworthy homes, Grade II*-listed and aboveHomes
- A Private View: a self-taught vintage cognoscente shares the lessons learnt during her first renovationHomes / Interiors
- A Private View: the artful home of Robin Welch, the celebrated ceramicist who broke the mouldHomes / Interiors

