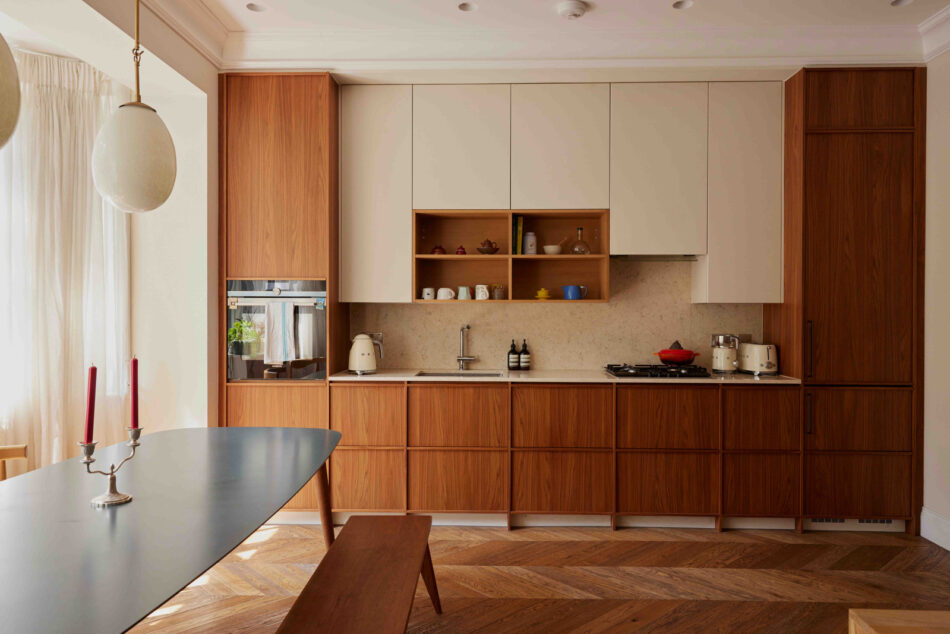
This two-bedroom apartment unfolds across the ground floor of an impressive Victorian mansion house in Hampstead, within the Fitzjohns and Netherhall Conservation Area. A recent renovation has seen the addition of a rich colour palette and exquisite materials, including hardwood flooring, fine marble and bespoke joinery. Maresfield Gardens is a broad and leafy street located between the delights of Hampstead and Belsize Park, with the Jubilee, Northern and Metropolitan lines all a short walk away.
Setting the Scene
Once home to the artist Henry Moore and the site of the renowned Freud Museum, tree-lined Maresfield Gardens is a quiet road dotted with a number of Victorian and early 20th-century villas. Many take inspiration from the Queen Anne and Arts and Crafts styles and almost all have handsome red-brick façades.
The street is unusual in its quantity of vast, maturely planted rear gardens. These green spaces have been retained since the development of this end of Hampstead in the mid-to-late 19th century following the sale of vast swathes of agricultural land for the expansion of the London suburbs.
The Grand Tour
Set behind a romantic gateway of tall cast-iron gates, the home is reached via an ornamental pathway planted with roses. An impressive sunny yellow sandstone doorway is set within the ornate Flemish bond brickwork, enhanced by Doric engaged columns and an impressive arched pediment with a blocked architrave beneath. Inside, a bright and well-maintained communal hall leads to the apartment.
Recently renovated to an exacting standard, the home is equipped with smart built-in storage solutions. There is a floor-to-ceiling, smoked glass-fronted cupboard in the hallway that provides a place to tidy away shoes and coats. Bleached oak flooring has been laid in a herringbone pattern, extending towards the open-plan living space that sits to the rear. Here and throughout, underfloor heating warms from below.
A large, double-aspect room containing the sitting, dining and kitchen areas lies at the far end of the building, with idyllic views across the lush communal gardens. Light dances in from the original semi-octagonal bay window, where French doors open directly to the gardens beyond. A sleek row of kitchen cabinets disguising integrated appliances by Siemens, including a steam oven, gas hob and full-size fridge-freezer, run along one wall. Additional cabinets and open shelving are positioned above the stone countertop.
One side of this lateral room has been thoughtfully configured as a cosy sitting area with a warming log burner. Currently arranged for dining, the space in front of the French doors comfortably accommodates an eight-person table and presents itself as a marvellous spot for entertaining, particularly in the summer months.
Both bedrooms are a good size, with substantial built-in wardrobes and original sash windows. The bathroom is an enlivening room fitted with a luxurious walk-in shower and separate bathtub. Lighting has been cleverly integrated and highlights the colour and texture added by deep red glazed tiles and extensive Calacatta marble.
Interested? Let’s talk
Related Listings
- A Room of One’s Own: the attic studio where painter Will Calver captures the poetry of everyday lifeA room of ones own / Interiors
- A Home with a History: an enchanting antique dealer’s shop and home, painted in nature's coloursHomes / Interiors
- A Room of One’s Own: the storybook hideaway of Tess and Alfred Newall’s bow-top wagonA room of ones own / Interiors
- A Private View: the storied medieval palace on the brink of a new beginning in rural KentHomes / Interiors
- A Home With a History: the Dartmoor cottage that sparked a pioneering ceramics studioHomes / Interiors

