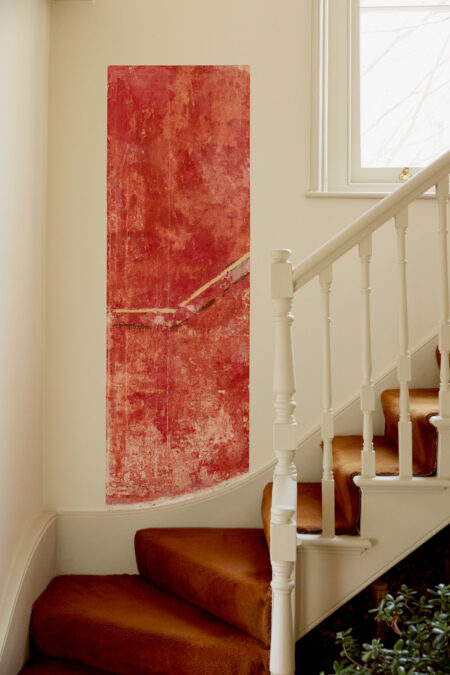We use cookies so that your experience of our site is as optimised as possible. We'd like to set additional cookies to understand how you respond to our site, ensure advertising you see is relevant, and help us make improvements. Select 'Accept all' for all cookies or 'Happy to help’ for essential and analytical only. Otherwise, you can choose to pass on all non-essential cookies. More information
