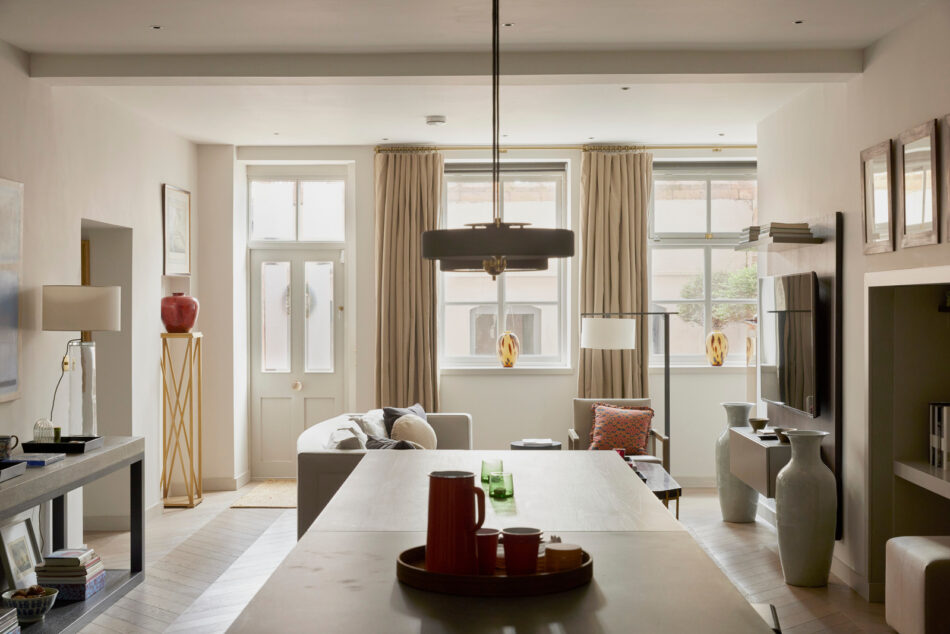
Set in South Kensington’s Grade II*-listed Collingham Gardens is this meticulously renovated ground-floor apartment. Stretching to just under 1,200 sq ft, the plan comprises two bedrooms, two neat office spaces and two terraces that flow along the front and rear of the plan, fostering a seamless sense of indoor/outdoor living. There is direct access from the rear private garden terrace to the immaculate and arboreal communal gardens.
Setting the Scene
The eight houses that make up sought-after Collingham Gardens were built c.1885 by the eminent 19th-century architect Ernst George. Windows punctuate a handsome Dutch gabled frontage, separated by terracotta dressings that surround pilaster decorations.
George worked with Harold Peto, an architect and landscape architect who designed the extravagant private garden in the centre of the square’s houses. Peto’s original design is still intact today, with gravelled paths meandering through lawns and borders planted with mature species trees and shrubs.
The Grand Tour
When entering through the handsome double-height porch into the communal hallway, the eye is drawn to original period detailing. A palimpsest of architectural romanticism, mosaic tilework harks to Roman Palladianism, with rays of light through leadwork windows toned by the ruddy terracotta hues. Accessed here is the apartment’s private entrance.
Careful and extensive works have been undertaken to create a thoroughly modern space within this Grade II*-listed historic building. This is immediately apparent: an expansive open-plan space unfolds from the front door, wonderfully bright care of windows overlooking the private front terrace. Pale oak chevron parquet flooring grounds the space, evenly warmed from below by underfloor heating.
At the front of the plan is a tranquil living area, where built-in bespoke joinery has been used to create clever workspaces in existing nooks. On the other side of the front terrace, two separate offices and a dedicated laundry room have been ingeniously created.
Placed centrally is a luxurious kitchen designed by renowned Belgian architect Vincent van Duysen for Molteni & C. Here dove gray cabinetry is topped with refined cast concreate countertops subtly concealing integrated appliances. A central island of dark elm with pewter trim lends itself to effortless evening entertaining.
A large double bedroom to the rear of the plan has access to the rear terrace that borders the gardens beyond. Wardrobes have also been designed by Molteni & C and a well-equipped en suite is clad in Moleanos Azul limestone. At the front of the plan is a second bedroom, also with a refined en suite, equipped and finished to the same standard.
The Great Outdoors
Set behind a high terracotta balustrade, the front terrace is deep-set and perfect for outdoor entertaining. The space has wooden decking underfoot and is enclosed by a refined red brick and stucco wall. Potted bays and buxus intersperse the space with green accents.
A second terrace extends at the rear. Paved and gravelled, it is surrounded by stuccoed walls topped with evergreen shrubs. From here are the wonderfully arboreal and immaculate Harold Peto-designed communal gardens shared by residents of Collingham Gardens.
Out and About
Collingham Gardens is a quiet garden square situated moments from Gloucester Road and within easy reach of the excellent shops, boutiques, restaurants and cafés of South Kensington, Kensington High Street and Chelsea. The open green spaces of Kensington Gardens and Holland Park are a short walk away.
The nearest underground station is Gloucester Road (Piccadilly, District and Circle lines), approximately three minutes walk away. The A4/M4 is close by for fast routes to the west and Heathrow Airport.
Tenure: Share of Freehold
Lease Length: Approx. 954 years
Service Charge: Approx. £4,204 per annum
Ground Rent: Approx. £1.25 per annum
Council Tax Band: G
Interested? Let’s talk

